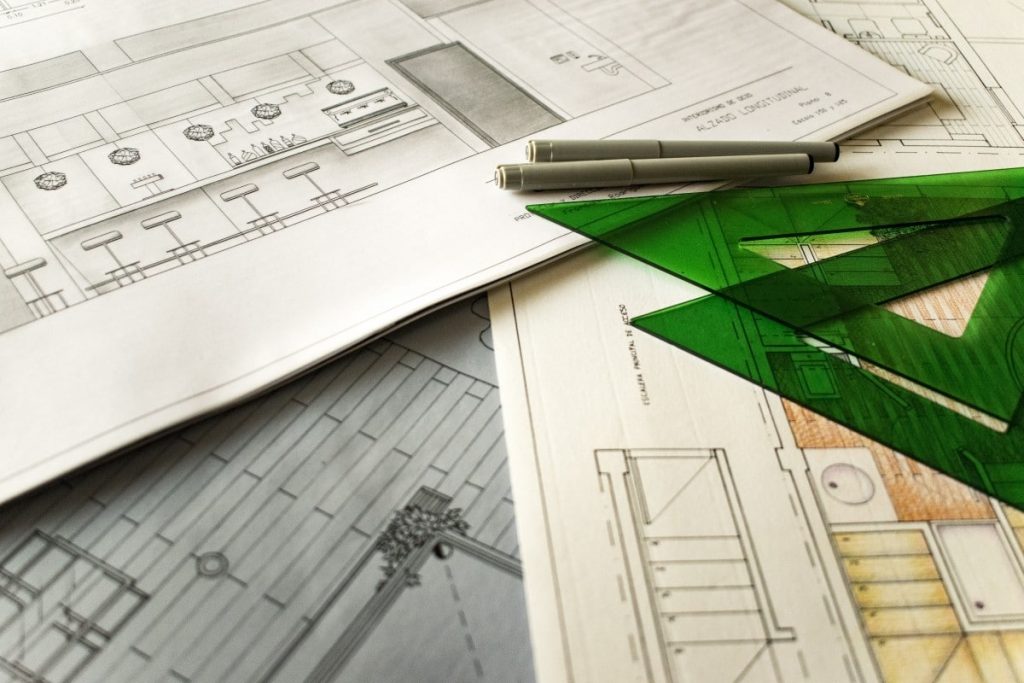The Best AutoCAD Tips for New AutoCAD Users
AutoCAD is an important application introduced by AutoDesk. It is a widely used software for drafting architectural design. Today we are going to mention some simple tips for using AutoCAD efficiently. So let’s start our discussion.
COORDINATE SYSTEM
In geometry, a coordinate system is a system that uses one or more numbers, or coordinates, to uniquely determine the position of a point or other geometric element on a manifold such as Euclidean space.
ANGLE
A degree (in full, a degree of arc, arc degree, or arc degree), usually denoted by ° (the degree symbol), is a measurement of plane angle, representing 1⁄360 of a full rotation.
LINE
Draw menu: LINE Tools
Bar Draw Line
Command entry: L (enter)
LINE Specify first point: (mouse direction right) Specify next point or [Undo]: <Ortho on> 10′ (mouse direction up)
Specify next point or [Undo]: 10′
(mouse direction left)
Specify next point or [Close/Undo]: 10′ Specify next point or [Close/Undo]: c (enter) for drawing “A”
Note: [Close/Undo], is called an alternate option, if you want to close you have to choose C (which is capitalized in Close), if you want to Undo one time then press U (which is capitalized in Undo)
To draw the angular line, you need to specify the angle with <angle (like <45) then enter, and the length of the line then enter for complete line segment.
Esc is used to cancel any command and finish line command.
RECTANGLE
Draw menu: RECTANGLE
Toolbar Draw a rectangle
Command entry: REC (enter)
Specify the first corner point or [Chamfer/Elevation/Fillet/Thickness/Width]:
(Click here your rectangle corner)
Specify other corner point : @X,Y [@12’,12]




