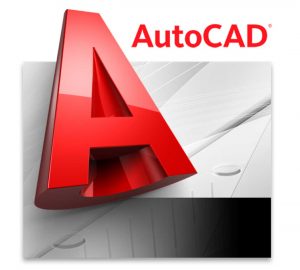Introduction to Autocad
Architectural Designing Application AutoCAD is a commercial, professional software application for 2D & 3D COMPUTER AIDED DRAFTING AND DESIGN (CAD) available since 1982 as a desktop application and since 2010 as a mobile web- and cloud-based app marketed as Autocad 360. Developed and marketed by Autodesk, Inc. This application was first released in December 1982, running on microcomputers with internal graphics controllers.
Architectural Designing application AutoCAD is used across a wide range of industries, by architects, project managers, engineers, designers, and other professionals. DWG (from drawing) is a binary file format used for storing two- and three- dimensional design data and metadata.
HOW TO START
If you are confirm that you have Autocad installed in your computer, you can start form START button_ All Programs_Autodesk_ Auto CAD_Launch Auto CAD.
WORKSPACE
In Autocad, you have two way to enter at Autocad workspace.
* 3D MODELING
* Autocad classic
3D Modeling is specially design for 3D Modeling and Auto CAD Classic for 2D & 3D modeling. So first time we will select Auto CAD Classic workspace to enter in Autocad.
To fixed Auto CAD work-space in Classic Mode check (Do not show this message again)
NEW FEATURES
This dialog box show all new feature what is newly added with previous version. If you check do no show this again it will never show you again in future.
SETUP WORKSPACE
Close Properties & Tool Palettes for now. I you need those palettes you can open form Tools (menu)_Palettes_Tools etc.
SETUP WORKSPACE
Close Properties & Tool Palettes for now. I you need those palettes you can open form Tools (menu)_Palettes_Tools etc.
TOOLS BAR
We need to know about all the tools bar & how to close and add tools bar in interface. To add tools bar_ right click_on the blank part of other tools bar_or blank space on tools bar area_and click on name of tools bar (what you want to add). Then adjust it on specific area. Most important tools bar is…
Title-Bar
Menu Bar
Standard
Style Dimension
Work-space
Layers
Properties
Draw
Modify
Draw Order
View
Visual Style UCS
Solid Editing Mapping Etc.
COMMAND LINE
Command line is one of the most important part of Autocad. There are several way to do any task. We can use Menu or Toolbars also Keyboard Shortcut. But only in Autocad you have a Command Line System to do anything. You can add Command line form Tools Menu_Command Line or Ctrl+9 as keyboard shortcut to show or hide command line.
COMMAND
A COMMAND IS A SINGLE WORLD INSTRUCTION FORM THE USER TO PERFORM THE REQUIRED task. When you invoke a command Autocad response by presenting message in the command prompt area or by displaying a dialog box.
FUNCTION KEYS SHORTCUT
- Help
- Command window on/off
- Osnap on/off (always on)
F7 Grid on/off
F8- Ortho on/off
F9 Snap on/off (always on)
F10 Polar Tracking on/off

